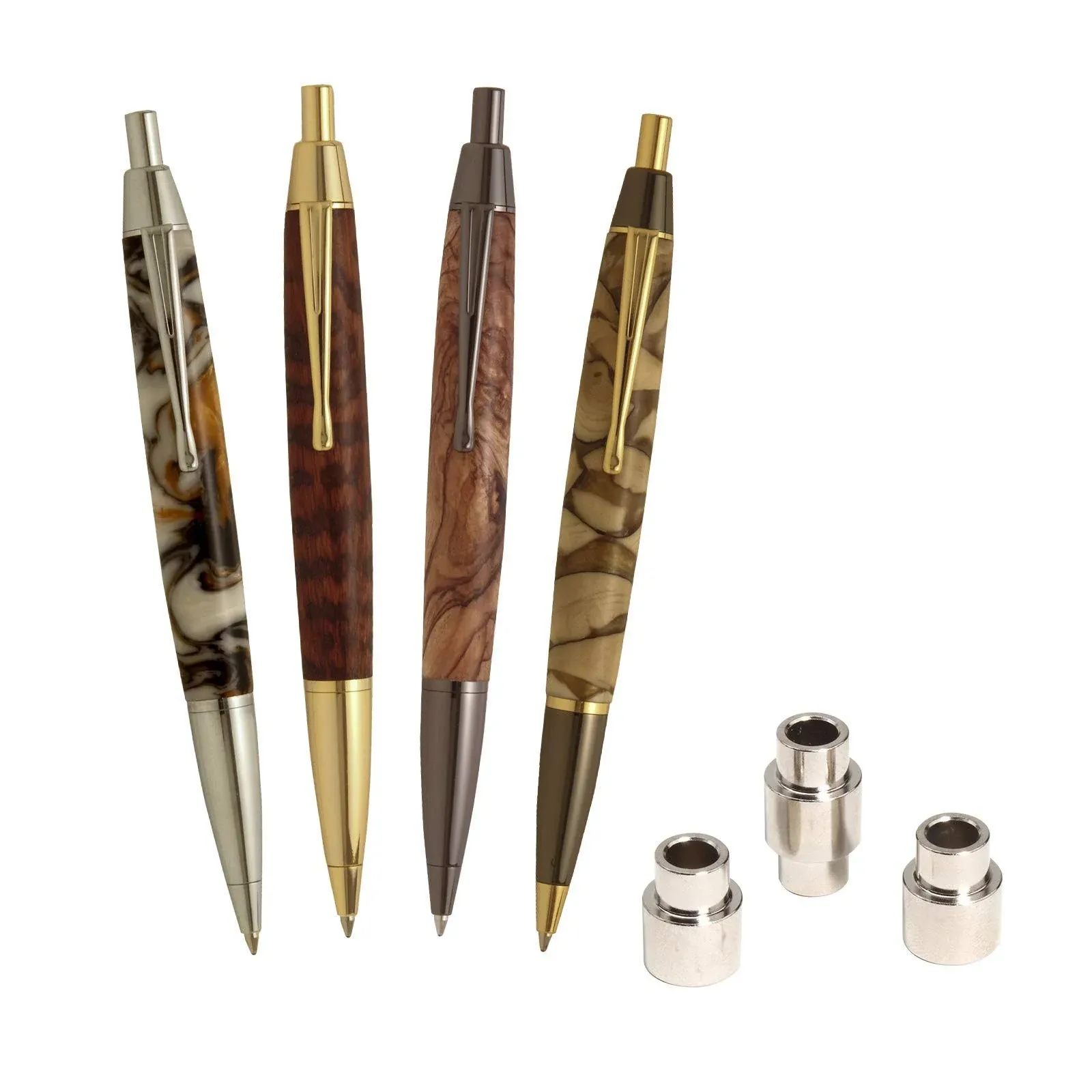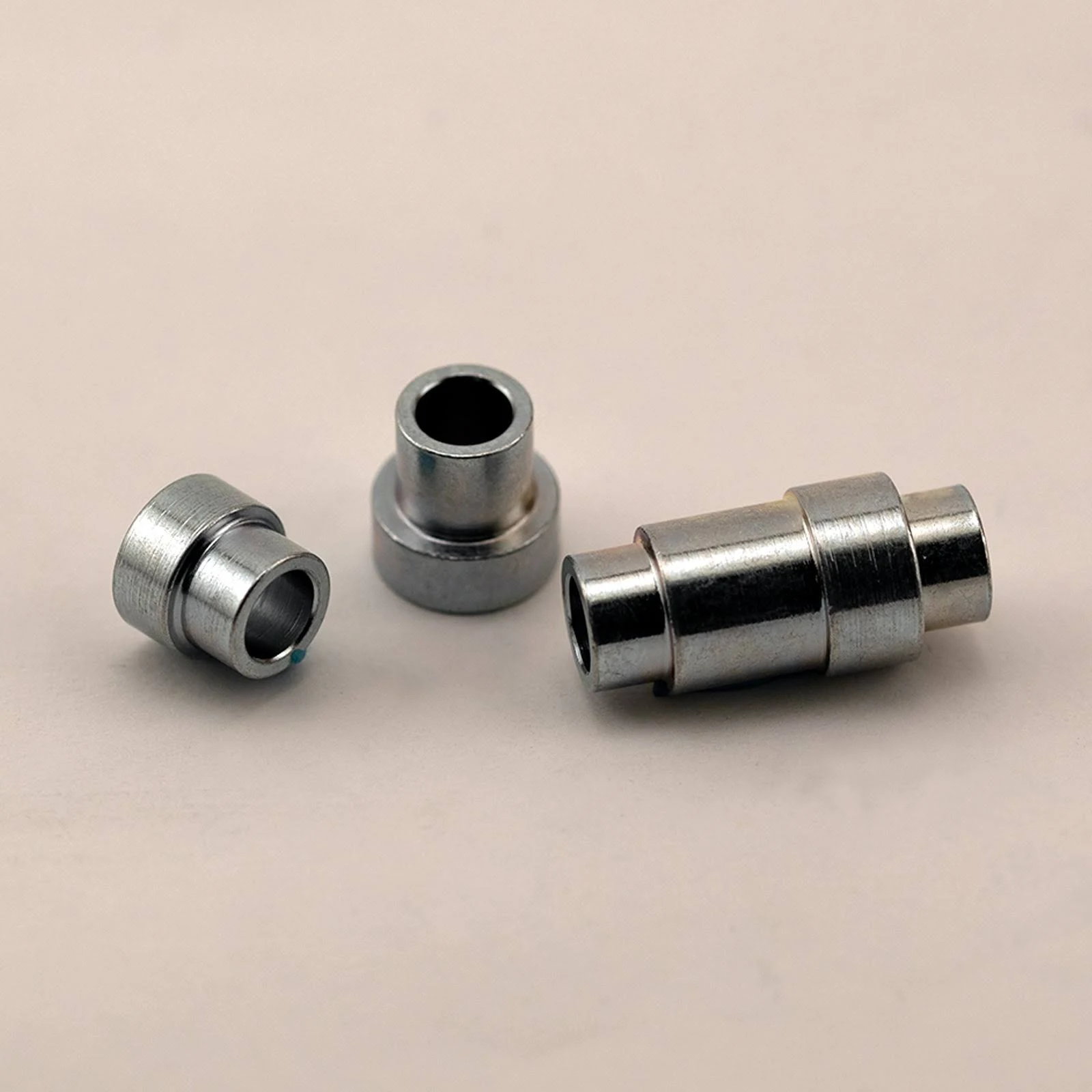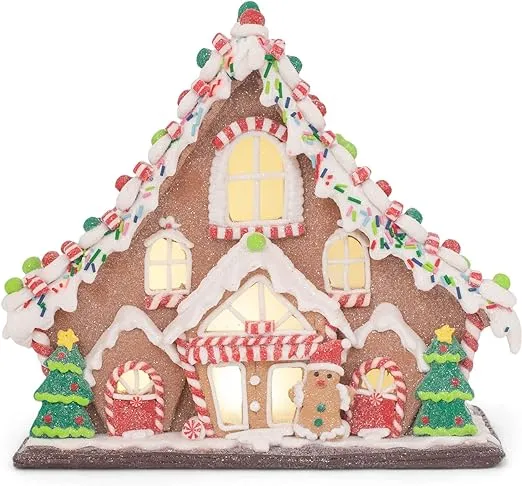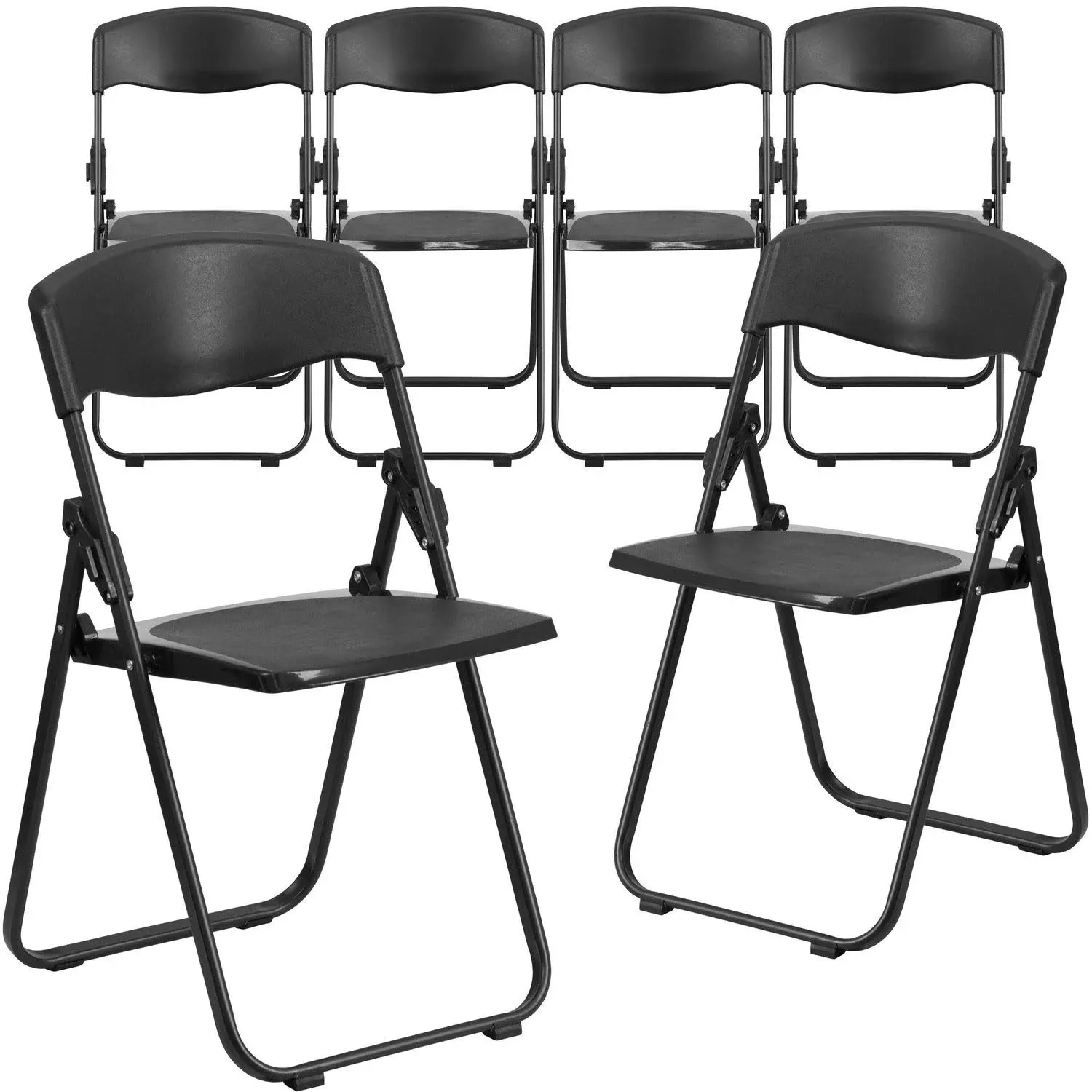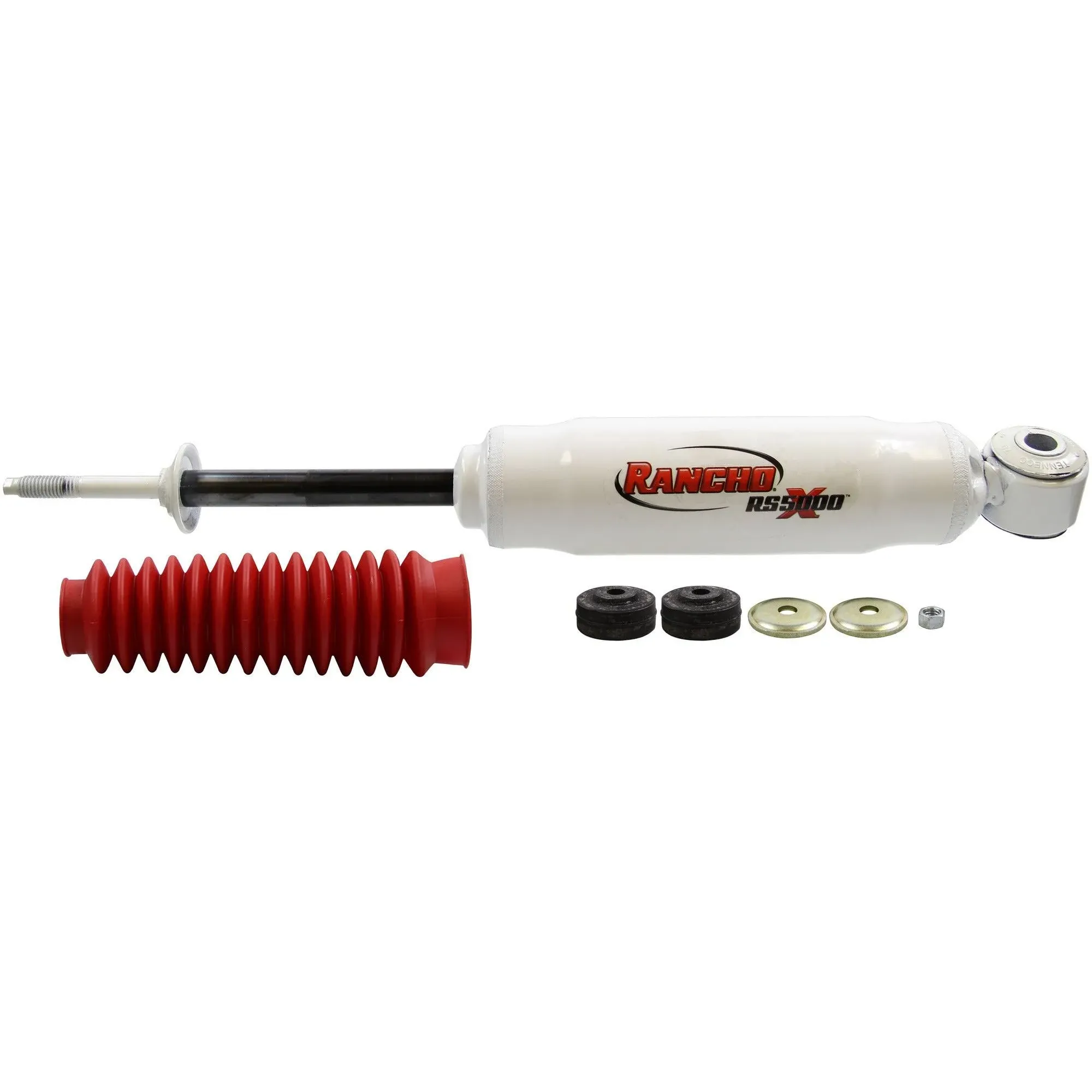- Home /
- Tools & Home Improvement /
- Power & Hand Tools /
- Power Tool Parts & Accessories /
- Woodworking Project Plans & Kits /
- Project Plans
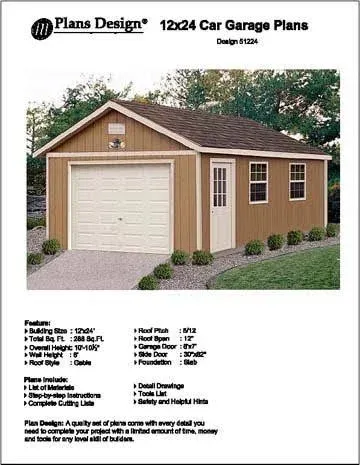
12' X 24' Car Garage Project Plans -Design #51224
Compare price from $23.95 ~ $24.95ADVERTISEMENT
Product Details
Roof Style : Gable , Total Sq. Ft : 288 Sq. Ft
Building Size : 12' x 24' , Overall Height : 10'-11"
Wall Height : 8' , Roof Pitch : 5/12
Roof Span: 12' , Side Door : 30" x 82"
Overhead Door : 8'W 7'H , Foundation : Slab


